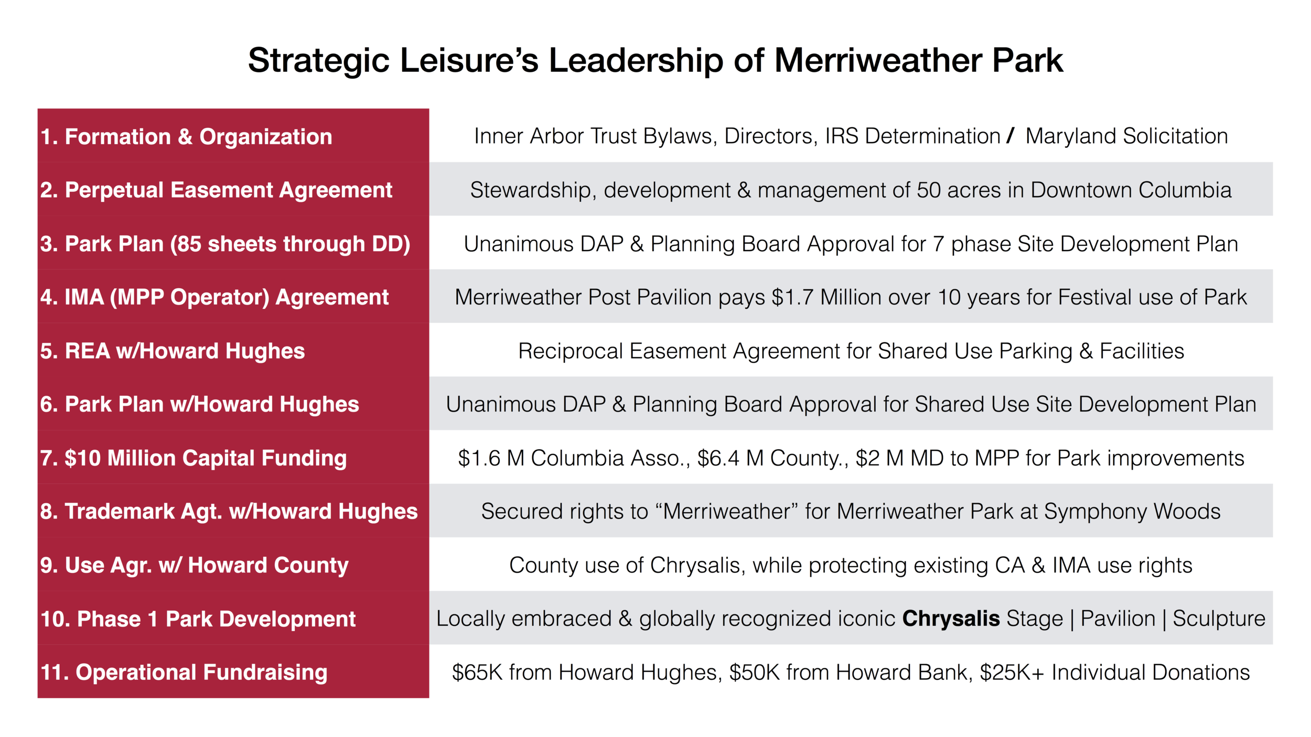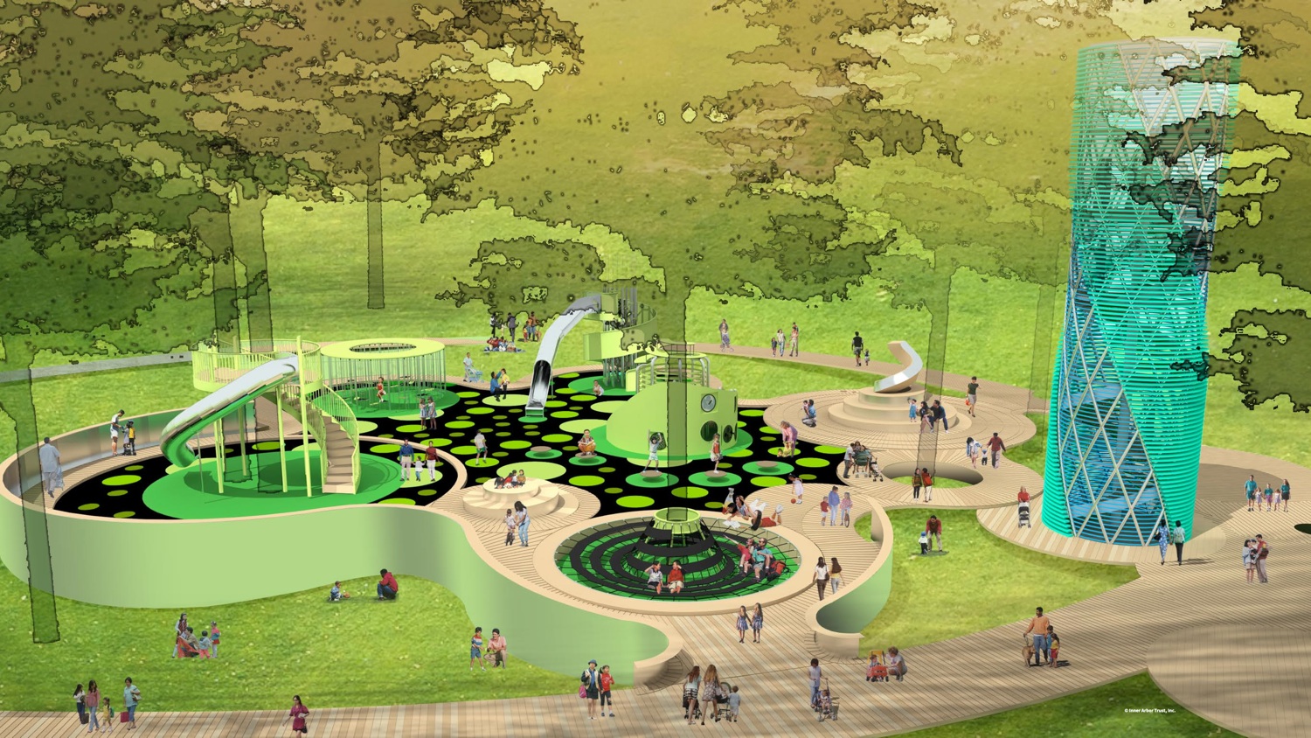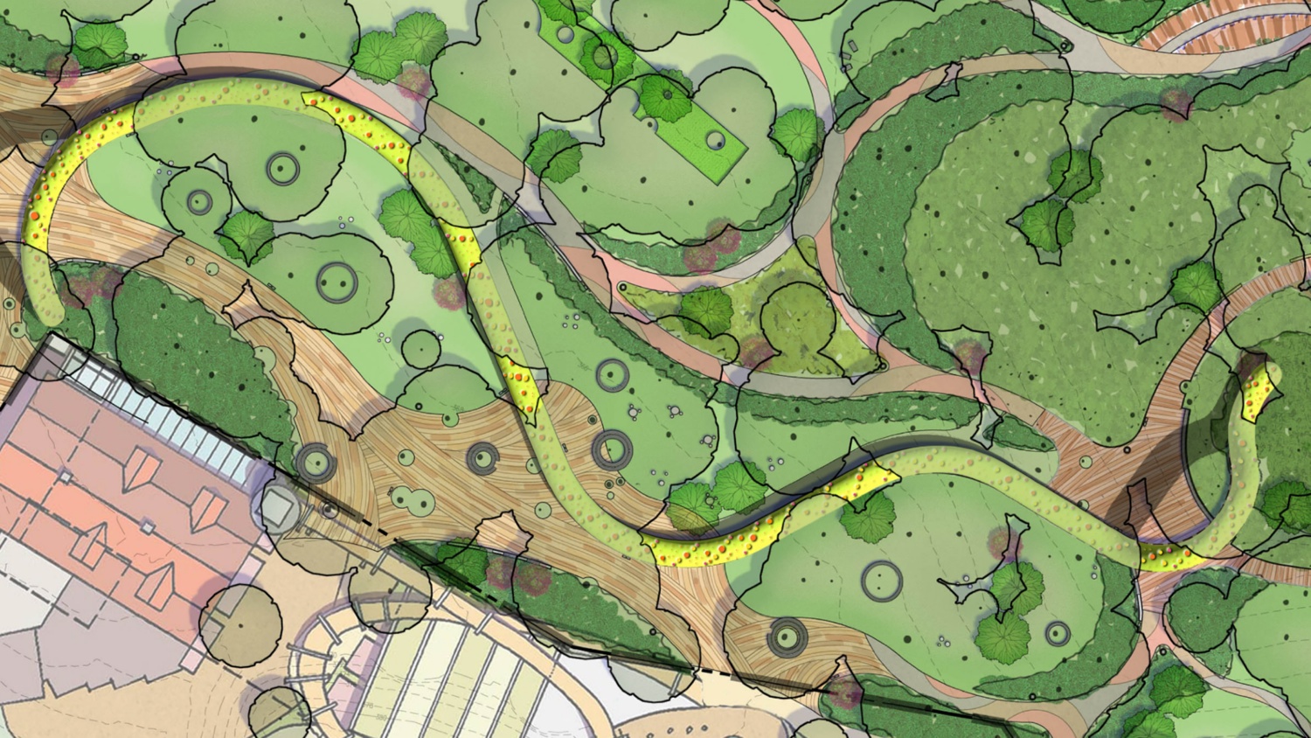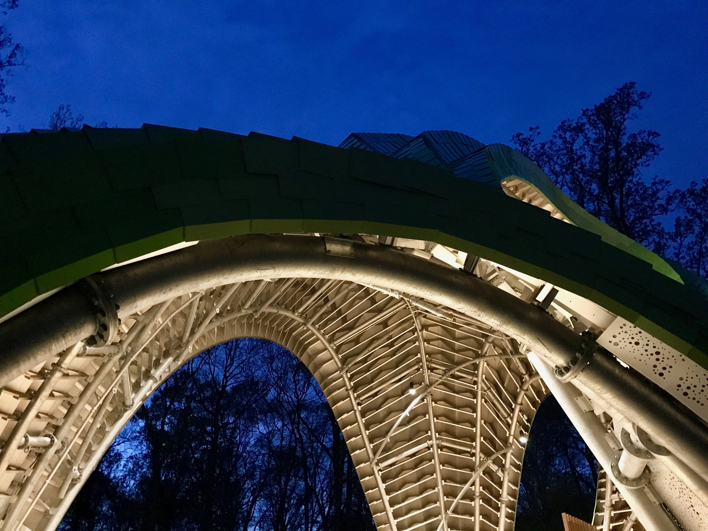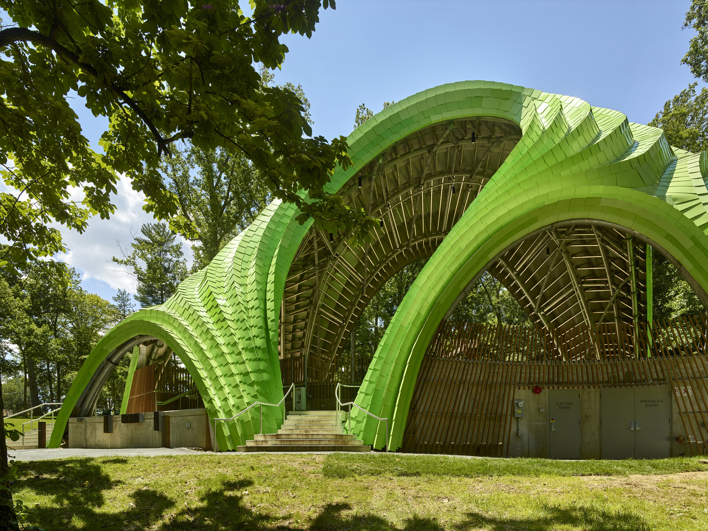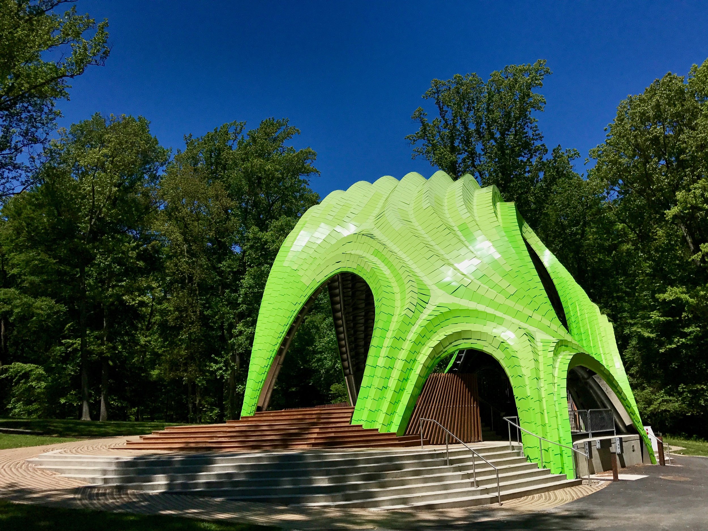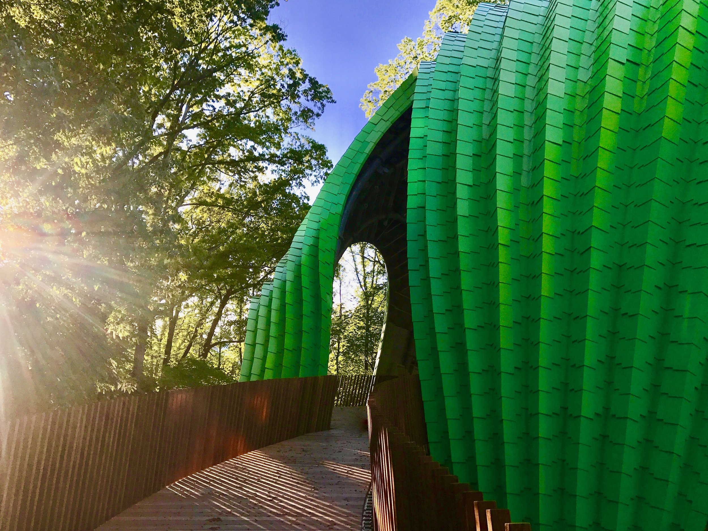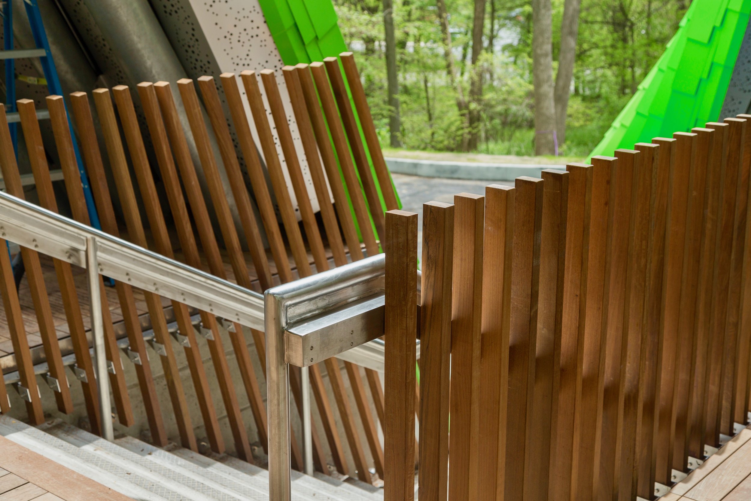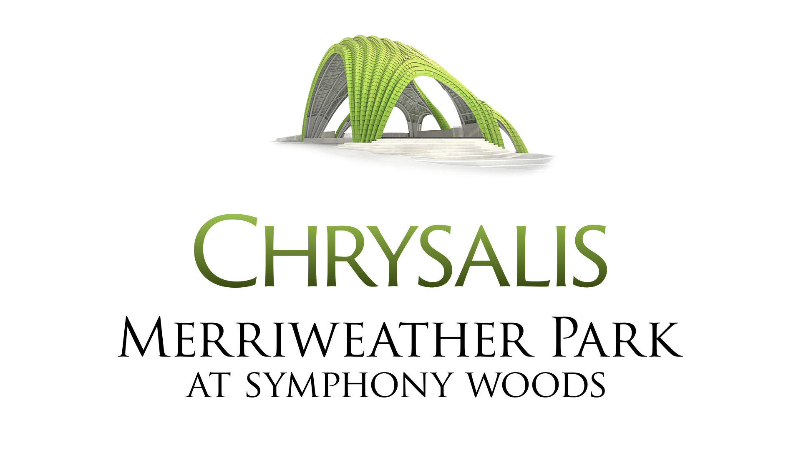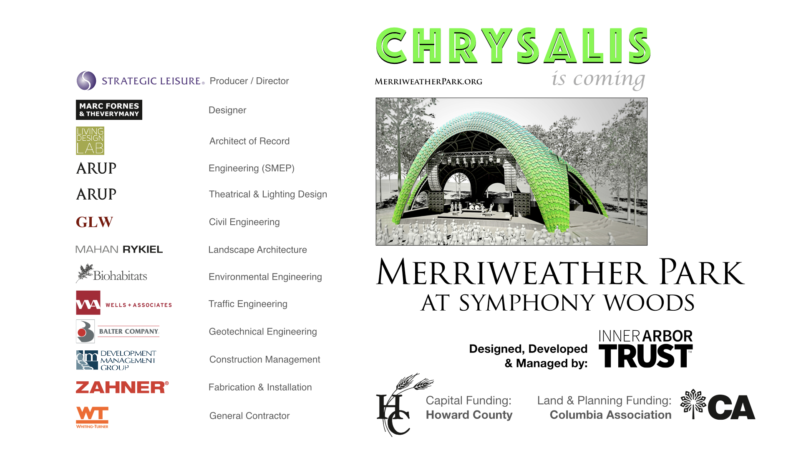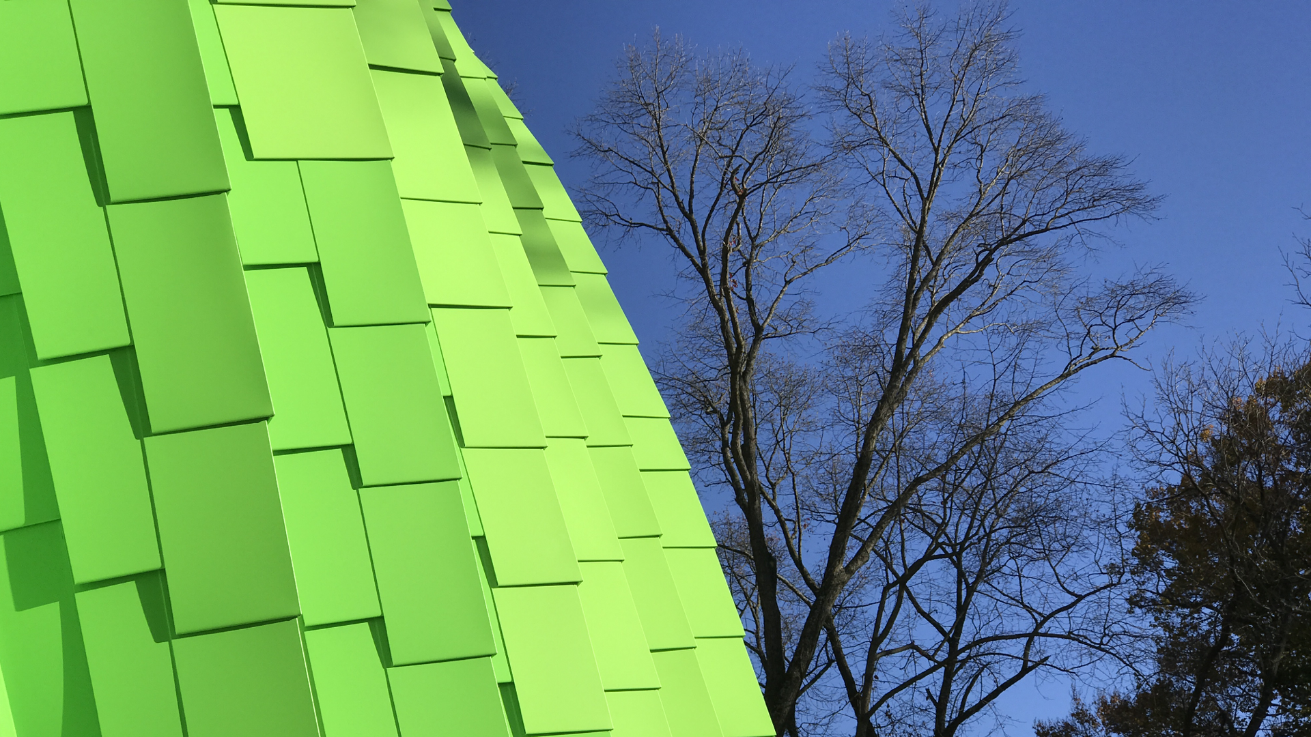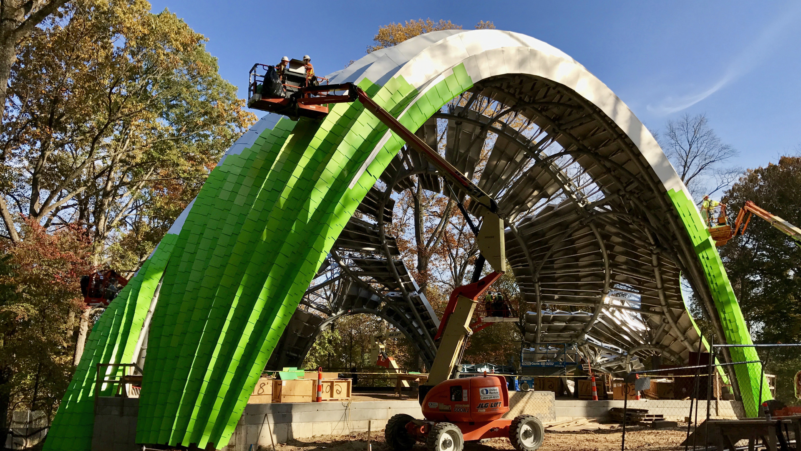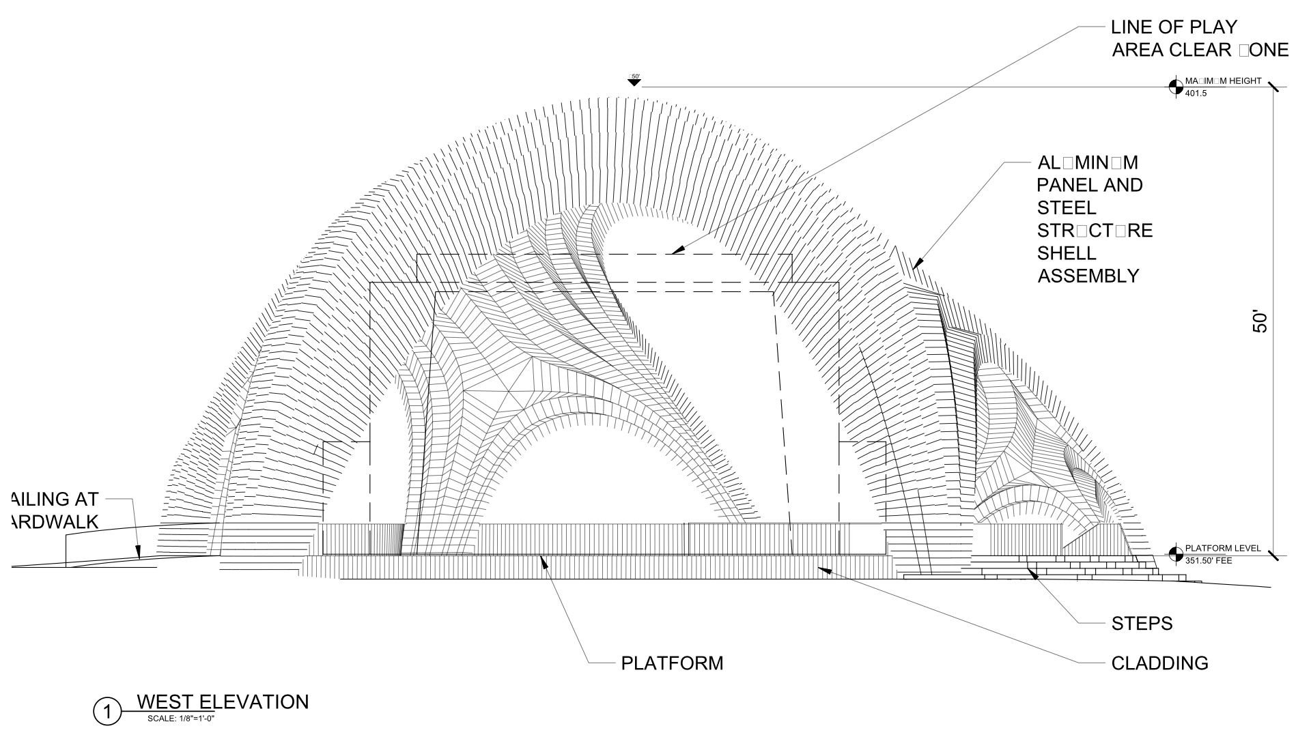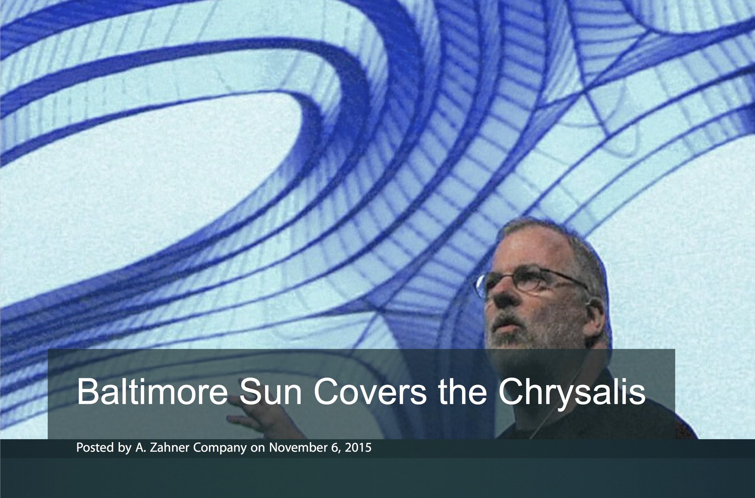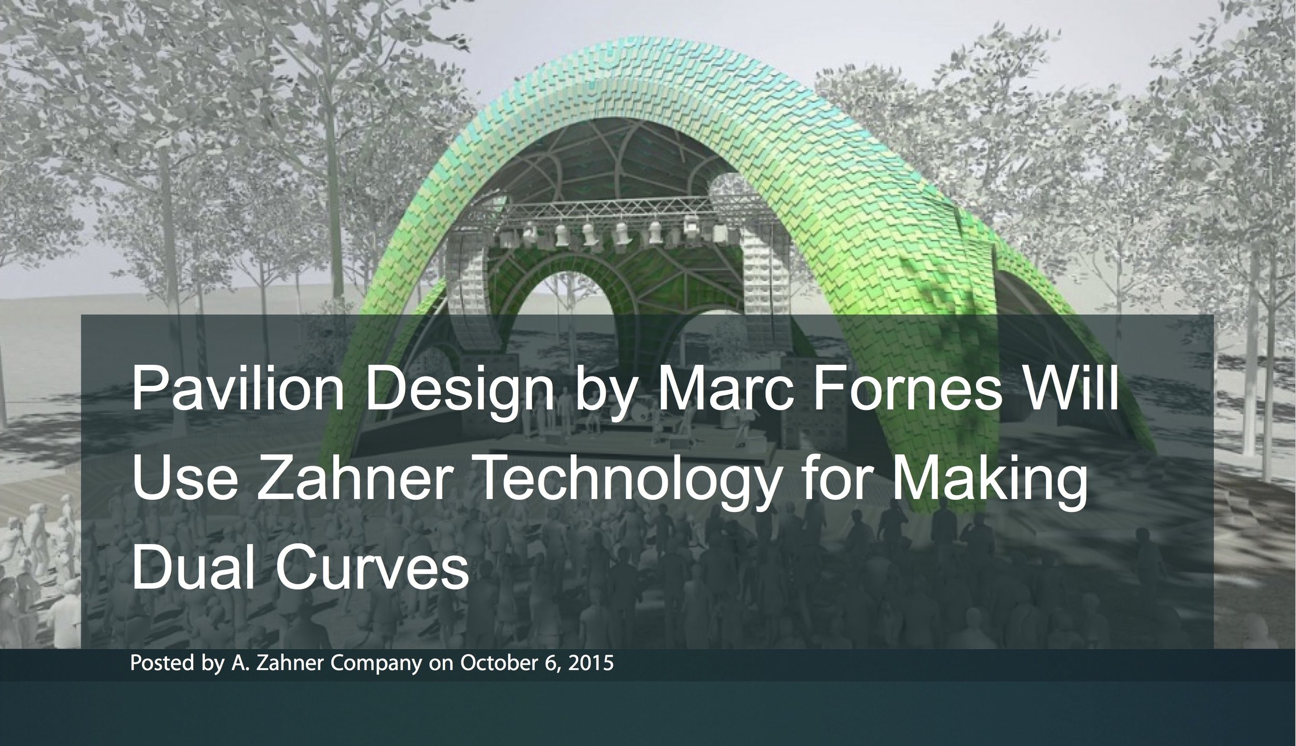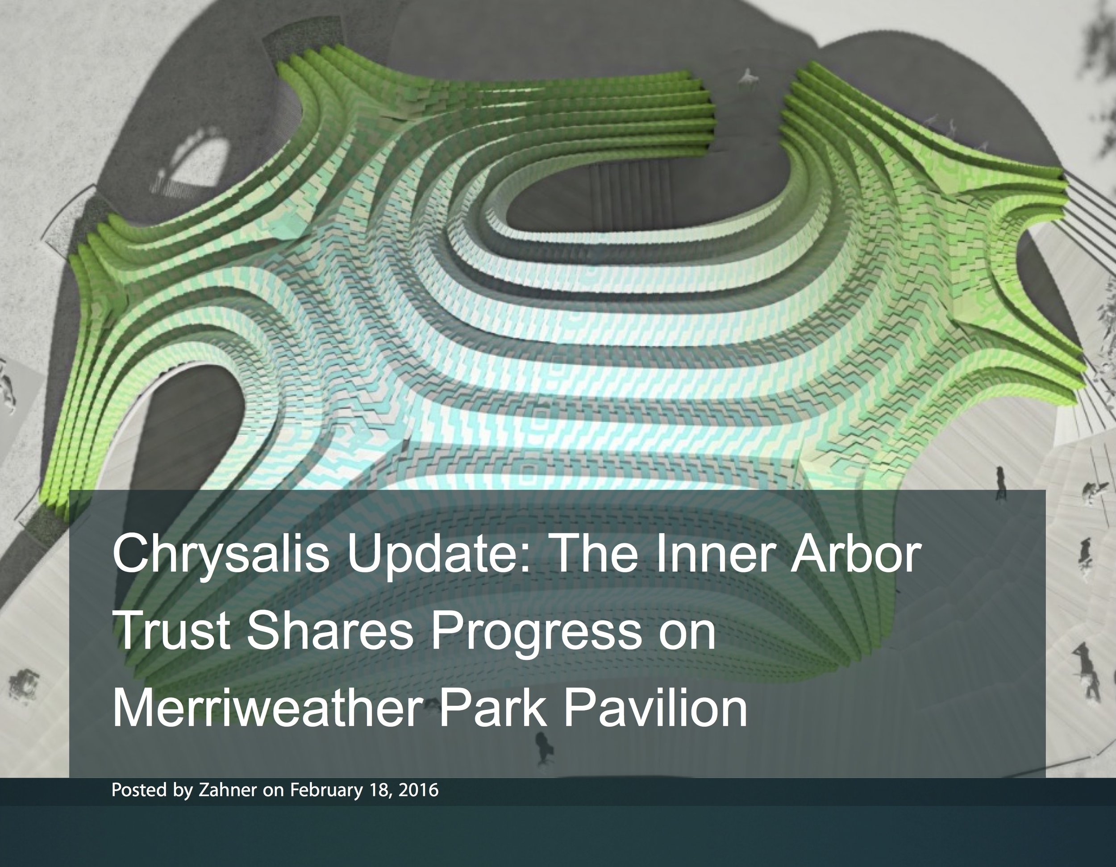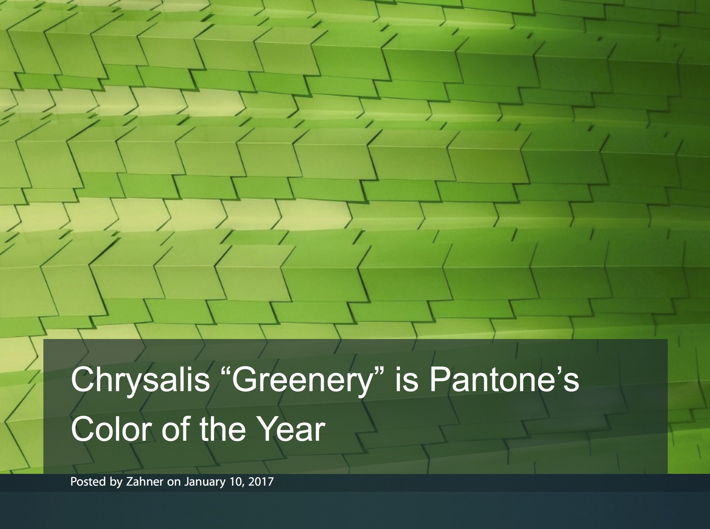


Merriweather Park
Merriweather Park at Symphony Woods is designed, developed and operated by the not-for-profit Inner Arbor Trust, which was founded and led by Michael McCall, under contract to Strategic Leisure.
Merriweather Park
Merriweather Park at Symphony Woods is designed, developed and operated by the not-for-profit Inner Arbor Trust, which was founded and led by Michael McCall, under contract to Strategic Leisure.
“Primum non nocere. First, do no harm. Like the doctors’ Hippocratic Oath, we pledge our responsibility to the land – strategically, environmentally and culturally – and to our clients and constituents, with the same solemnity, even as we are filled with excitement to contribute to the Park’s future.”
Keynote Address to Leadership Howard County, September 20, 2013
Just after the Inner Arbor Trust had been formed and prior to any A&E resources being engaged
Howard County, Maryland mandated that the precious 50-acre Symphony Woods, surrounding the legendary Merriweather Post Pavilion amphitheater, be a “new kind of cultural park.”
The landowner, the Columbia Association, first proposed a traditional park, turning a significant portion of the tree canopy into a conventional open space plaza.
Michael suggested there was a better way, and he developed a strategy for a wondrous, sensuous Park, accentuating the sense of refuge.
Michael was then asked by the Columbia Association to form a 501(c)(3), the Inner Arbor Trust; and to lead the design and development of such a Park. As President and CEO of the Inner Arbor Trust, Michael:
– Cast, contracted and led an international design and engineering team.
– Led the creation and approval of the avant-garde Site Development Plan, which was endorsed by the Howard County Design Advisory Panel and unanimously approved by the Howard County Planning Board, literally making the plan the recorded law of the land.
– Raised $10 Million in funding for the Park.
– Led the development of the first phase of the Site Development Plan, the Chrysalis (below), which opened on April 22, 2017.
MerriweatherPark.org
Howard County, Maryland mandated that the precious 50-acre Symphony Woods, surrounding the legendary Merriweather Post Pavilion amphitheater, be a “new kind of cultural park.” The landowner, Columbia Association, first proposed a traditional park, turning the sheltering embrace of the tree canopy into a conventional open space connected to the nearby shopping mall. Strategic Leisure was asked to propose an alternative and then asked to provide Michael McCall, via Strategic Leisure, to found and lead a new Park Design, Development and Management 501(c)(3), the Inner Arbor Trust. Strategic Leisure’s whole leadership resulted in ( see also Op / Ed ):
1. The new concept plan being unanimously approved by both the Howard County Design Advisory Panel and the Planning Board.
2. The Trust having a perpetual easement to property and $6.6 Million in funding, to date.
3. The detailed design for Merriweather Park at Symphony Woods being praised by the Baltimore Sun, the Howard County Design Advisory Panel, Merriweather Post Pavilion, and third party empirical consumer research.
Strategic Leisure's whole leadership responsibilities included:
Strategic Positioning
Creative Concept
Masterplanning
Creation of the Trust
Application to IRS & Approval of the 501(c)(3)
Negotiation of the Perpetual Easement
Negotiation of Grant Agreements
Team Casting
Design & Architecture
Business Planning
Public Relations
Governmental Relations
Strategic Partner Relations
Branding & Collateral Design
Quantitative Consumer Research
Capital and Operational Funding
Park Development
Strategic Leisure's Creative Leadership of Merriweather Park
Design and Engineering Team:
Click image below to download PDF
Merriweather Park Phases
As per approved and recorded Site Development Plan (SDP)
Phase 1: Chrysalis

Chrysalis
Chrysalis is a sculptural amphitheater, functional art park pavilion, and delightful parametric architectural experience in Merriweather Park at Symphony Woods.
Chrysalis
Chrysalis is a sculptural amphitheater, functional art park pavilion, and delightful parametric architectural experience in Merriweather Park at Symphony Woods.
“By ensuring strong alignment between strategy and creativity, Strategic Leisure leverages the investment in design to its cohesive and maximum benefit for clients and consumers. Moreover, artists and designers appreciate the strategic frame that defines the need for their talents; as often there is a dearth of budget for art, for art’s sake, while functional art and beautiful strategic designs get built.”
Chrysalis
Iconic Sculpture, Park Pavilion & High Performance Amphitheater
Merriweather Park, Columbia, Maryland
Photographs by Jeffrey Totaro & Michael McCall
Chrysalis
In early 2013, Strategic Leisure was recruited to form and lead a new not-for-profit entity to design, develop and manage Merriweather Park at Symphony Woods, a 50-acre urban forest at the heart of Columbia, Maryland’s past, present and future development. As the woods provide an emotionally nourishing sense of escape in the middle of the existing and growing suburban urbanity, Strategic Leisure’s strategy was for a Wondrous, Sensuous Park, accentuating the sense of refuge. The Chrysalis is the first phase manifestation of this strategy, and it is at once a highly capable Stage, an engaging Pavilion, and always an urban scale, interactive Sculpture. Strategic Leisure was the Owner’s Representative and the Producer / Director for the project, and Strategic Leisure’s whole leadership resulted in:
1. Casting of a world-class team of artists, engineers, architects, fabricators & builders.
2. Leading the team in cutting-edge parametric architecture and award winning engineering.
3. Leading the construction, fabrication and installation of a one-of-kind building.
Animated model provided by Arup
Arup's Robust Engineering
Arup's robust structural engineering of the Chrysalis accommodates as much as 58,000 lb.* of hanging theatrical gear.
*Equivalent weight of hanging 13 Ford Explorers from the Chrysalis ceiling.
Click diagrams below for PDFs
“Each member of the Chrysalis team defines the phrase, necessary but not sufficient; as every firm and every individual is absolutely necessary, but none are wholly sufficient. Only together do we coalesce the creativity, experience and commitment to bring the Chrysalis to life in Columbia, Maryland.”
FOR IMMEDIATE RELEASE
November 1, 2016
Strategic Leisure President, Michael McCall, leads strategic design and development of the Chrysalis, the first phase of Merriweather Park at Symphony Woods
Growing Architecture for a Wondrous, Sensuous Park
Early in 2013, Michael McCall, President of Strategic Leisure, was asked by the 100,000 resident homeowners association, Columbia Association in Columbia, Maryland, to form the 501(c)(3) Inner Arbor Trust, to be responsible for the design, development, stewardship and operation of the 50-acre Merriweather Park at Symphony Woods, as President and CEO of the Trust, under contract with Strategic Leisure.
In 2014, Michael led the design of the Park’s masterplan and the community engagement process, which resulted in unanimous approval by both Howard County’s Design Advisory Panel and Planning Board. From 2013 through 2015, Michael also led the negotiation of critical and complex legal agreements, including a Perpetual Easement Agreement of the Park property with Columbia Association, a Reciprocal Easement Agreement and Trademark Licensing Agreement with neighboring landowner Howard Hughes Corporation, a License and Operating Agreement with neighboring event production manager It’s My Amphitheater, Inc., a Chrysalis Use Agreement with Howard County, and various Grant Agreements totaling $8 Million with Columbia Association, State of Maryland and Howard County. From 2014 through the present, Michael has led the design and development of the Park’s first phase, the iconic Chrysalis, opening in April of 2017.
Mandated by Howard County in 2010 to be a, “…new kind of cultural park where the landscape becomes the setting for arts, cultural and civic uses;” Michael’s design strategy for the land is to accentuate the sense of escape that the woods inherently provide, by gently building amongst the trees a Wondrous, Sensuous Park, where functional art and seemingly growing architecture are set in an enhanced natural environment; infusing wonderment into the cherished urban forest and, hence, everyday life.
As the Park surrounds the legendary Merriweather Post Pavilion amphitheater, home to concerts and festivals, the Park itself is surrounded by both the legacy and future of the 50-year old New Town of Columbia, Maryland; including the 1.4 million sq. ft. The Mall in Columbia, attracting 22 million in annual attendance and owned by General Growth Properties; and, 13 million sq. ft. of active and planned mixed-use development by The Howard Hughes Corporation. (Both companies’ Columbia properties originate from the national portfolio of The Rouse Company, the late founder of which, James W. Rouse, was Michael’s mentor.)
The Park’s first phase Chrysalis functions alternately as a capable performance stage or as a one-of-a-kind pavilion, and at all times it is an organic, dramatic sculpture defined by parametric architecture. Having first secured a total of $8 Million in funding from Howard County, Maryland, and Columbia Association, the 6,500 sq. ft. Chrysalis has been designed and developed under Michael’s leadership.
With the Inner Arbor Trust Board’s unanimous approval throughout the professional casting of the project, for the design of the Chrysalis, Michael selected Marc Fornes, the French born, New York-based and award winning vanguard of parametric (i.e. algorithmic) art and architecture, to give artful, nature-based form to the stage and pavilion structure. A TED Fellow and past resident of the Atelier Alexander Calder, Marc has taught at Harvard, Princeton, Columbia, USC and Michigan; and his installations can be found throughout North America and floating on the Royal Caribbean’s Harmony of the Seas. Around the “theatrical box” within which performance occurs, Marc Fornes and his studio, THEVERYMANY (theverymany.com), “inflated” the building design, forming asymmetric arches with seemingly flowing shingled pleats.
To support Marc and his studio, Michael paired him with the enlightened global engineering firm, Arup (arup.com), which has been dedicated to “Total Architecture” since its founding in London in 1946. Of the 12,000 employees in 92 offices around the world, Michael asked Arup’s New York Theatrical group, led by Arup’s Global Theatre Consulting leader and Americas Region Board Member, Raj Patel, and the Washington DC engineering office, led by Arup principal Gregory Giammalvo, to creatively contribute to the Chrysalis cause. Founded by Sir Ove Arup, the engineer who famously unlocked the structural feasibility of the Sydney Opera House, Arup’s structural engineers, led by Matt Larson and Jordan Woodson, defined the Chrysalis structure designed to meet both the rigorous performance specification of supporting 40,000 lbs. of theatrical gear in the ceiling, as well as significant uplift forces of its parachute-like form.
Arup’s engineering work was done under contract to Living Design Lab (LDL) (livingdesignlab.com), the firm selected by Michael to be the Maryland-based Architect of Record for the Chrysalis, under the watchful and aesthetic direction of LDL principals, Davin Hong and Kevin Day. LDL led the detailing of the challenging non-orthogonal structure, bringing design excellence to every detail of the building.
To fabricate and build the one-of-a-kind Chrysalis canopy, Michael turned to the 120-year-old, Kansas City-based A. Zahner Company (azahner.com). Led by owner, artist and structural engineer, Bill Zahner, A. Zahner Company is uniquely qualified for the Chrysalis, having worked to manifest the designs of most of the leading contemporary design architects in the world – starting with Frank Gehry – and is by far the best team to design, fabricate and install the Chrysalis’ 12,000 sq. ft. steel and aluminum pleated skin with 7,700 shingles.
All other construction is the responsibility of the highly respected national builder, The Whiting-Turner Contracting Company (whiting-turner.com), headquartered in Maryland. Playing instrumental roles are the Park’s landscape architect, Mahan Rykiel Associates (mahanrykiel.com), civil engineer, Gutschick, Little & Weber (glwpa.com), and the former Rouse Company construction executive, Brian Spencer, of Development Management Group (dmggroup.net).
Michael McCall said of his exceptional design and development team, “Each member of the Chrysalis team defines the phrase “necessary but not sufficient,” as every firm and every individual is absolutely necessary, but none are wholly sufficient. Only together do we coalesce the creativity, experience and commitment to bring the Chrysalis to life in Columbia, Maryland.”
For more information, contact Strategic Leisure at info@strategicleisure.com, or call 410-964-2484.
Click the images below for more information
Chrysalis Space Program & Specification
Main Floor of 5,079 sq. ft.
108 ft. wide, 57 ft. deep and 52.5 ft. tall (in front of the stage)
2 Prosceniums using same stage floor and same hillside for lawn seating
4,495 sq. ft. stage area
584 sq. ft. Dock area and access
Alpha Stage
Comparable to Carnegie Hall & Merriweather Post Pavilion stages
Big enough for full orchestra with choir complement
Proscenium: 60 ft. wide (at stage floor) x 36 ft. tall, aperture of 1,200 sq. ft.
Performance Zone: 50 ft. wide, 40 ft. deep, 30 ft. tall (+ rigging height)
Stage Left & Right Wing Space: 10+ ft.
10 locations for overhead for production trusses, covering the Performance Zone
Designed to suspend 42,000 lb. of theatrical gear from ceiling
Beta Stage
Proscenium: 30 ft. wide x 24 ft. tall, aperture of 700 sq. ft.
536 sq. ft. exterior Thrust Stage, including terraced stairs
Monumental Stairs descend to Dock level and then lawn grade
Stage Floor
2 ft. x 2 ft. Ipe wood tiles on top of Bison posts
3” to 9” above drained concrete floor
Interstitial space accessible for temporary production cabling
Wood tiles can be individually replaced (like carpet tiles)
Backstage
Alpha & Beta Stages function as Backstage to each other
Lower Level
1,547 sq. ft. in walkout basement configuration
1,269 sq. ft. storage, with garage door access
213 sq. ft. electrical power & lighting controls, fire suppression equipment
65 sq. ft. fire suppression pump closet
Architecture
Technique – Parametric, computational, form finding inflation
9 legs forming 8 asymmetric compound curve arches
1 Alpha Proscenium
1 Beta Proscenium with Monumental Terraced Stairs
1 Beta Stage Left (ADA access to Dock)
1 Truck Dock
1 Boardwalk (ADA access to Stage)
2 Woods Windows (view to protected stream buffers)
Artists Alcove (at grade)
Because of arches, at 6 ft. above Stage, the structure is 74% open to the exterior
Aluminum Shingles & Purlins Skin, supported by Tubular Steel Structure
Structural Engineering
Wind Tunnel Testing
BMT Fluid Mechanics Limited in London conducted the test
The design was 3D printed and then tested
Tested for 1,700 year wind event, snow loading & suspended theatrical gear loading
Tested 33 types of suspended theatrical gear layouts
Tested 8 wind directions
Tested 350 different configurations of wind, snow & suspended theatrical gear
Resulting Structural Design Parameters
60,000 lb. of lateral (straight line) wind pressure
60,000 lb. of uplift (spinnaker effect) wind pressure
140,000 lb. of downward (snow-load) pressure
Aluminum Shingles & Purlins Skin
Entire Aluminum Skin designed, built and installed by A. Zahner Company
Shell surface area of 12,027 sq. ft.,
5,064 linear ft. of peaks & valleys in pleated surface (nearly a mile)
7,700 aluminum Shingles, of 1.6 sq. ft. on average
45,000 stainless steel rivets, placed in 4 pre-drilled holes in each shingle, into the clear anodized aluminum substrate
450 custom ZEPPS Purlins (Zahner Engineered Profiled Panel System)
ZEPPS was first used in the Experience Music Project (EMP) in Seattle*
*Designed by acclaimed architect Frank Gehry, who also designed the original Merriweather Post Pavilion amphitheater
45,000 stainless steel fasteners connect ZEPPS steel tube structure
Total Skin Weight: 120,000 lb.
Steel Tube Structure
37 tons (74,000 lb.) of steel tubes
1,000 ft. of compound curved 10” tubular steel
675 ft. of straight 8” tubular steel
Anchor bolted to poured in place concrete foundation
Concrete floor (below wood floor stage) acts as structural diaphragm for lateral stability
300 ft. of 7" curved tubular steel (4 tons) added to suspend up to 42,000 lb. of gear
Steel tube structure designed by Arup, fabricated & installed by Zahner
Concrete structure designed by Arup, constructed by Whiting Turner
Electrical Service
The Chrysalis is served by 2,000 amps of electrical power
400 amp, 96 circuit “house” dimmer rack able to serve 230 theatrical lights
4 onstage interconnects each with 400 amp service for mobile productions
Lighting Study
Click on images below for full PDF of A. Zahner Company's Chrysalis articles
Michael McCall at the Chrysalis, Merriweather Park at Symphony Woods, Columbia, Maryland




